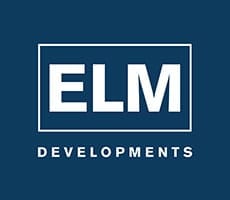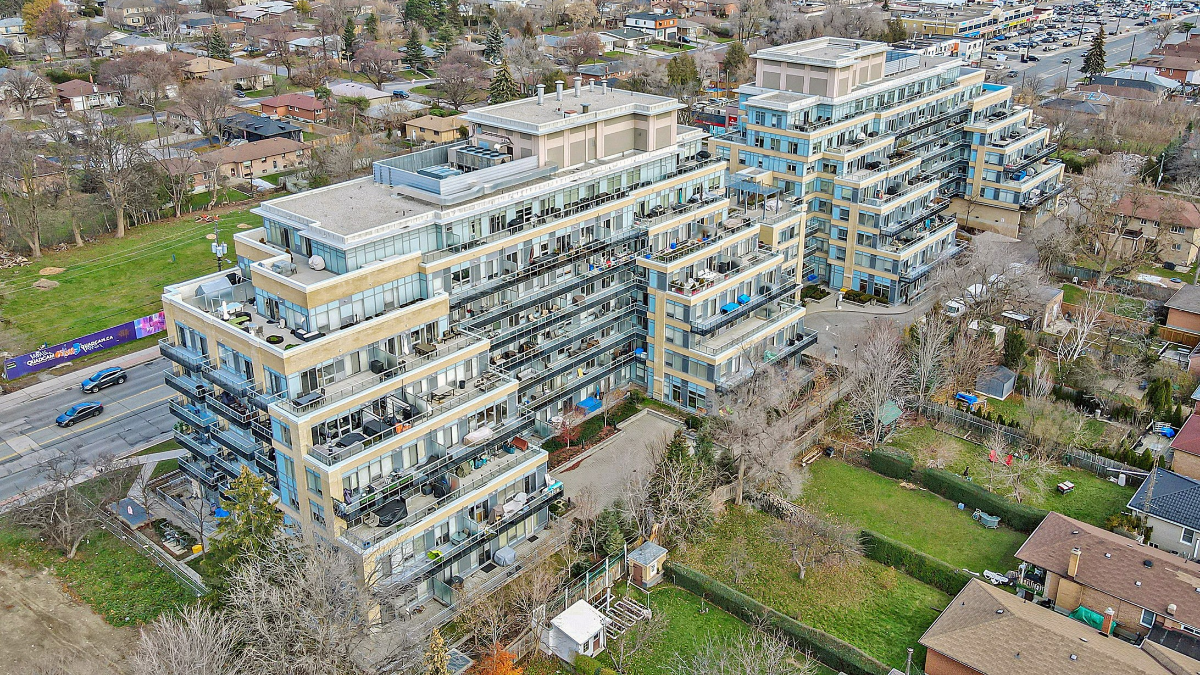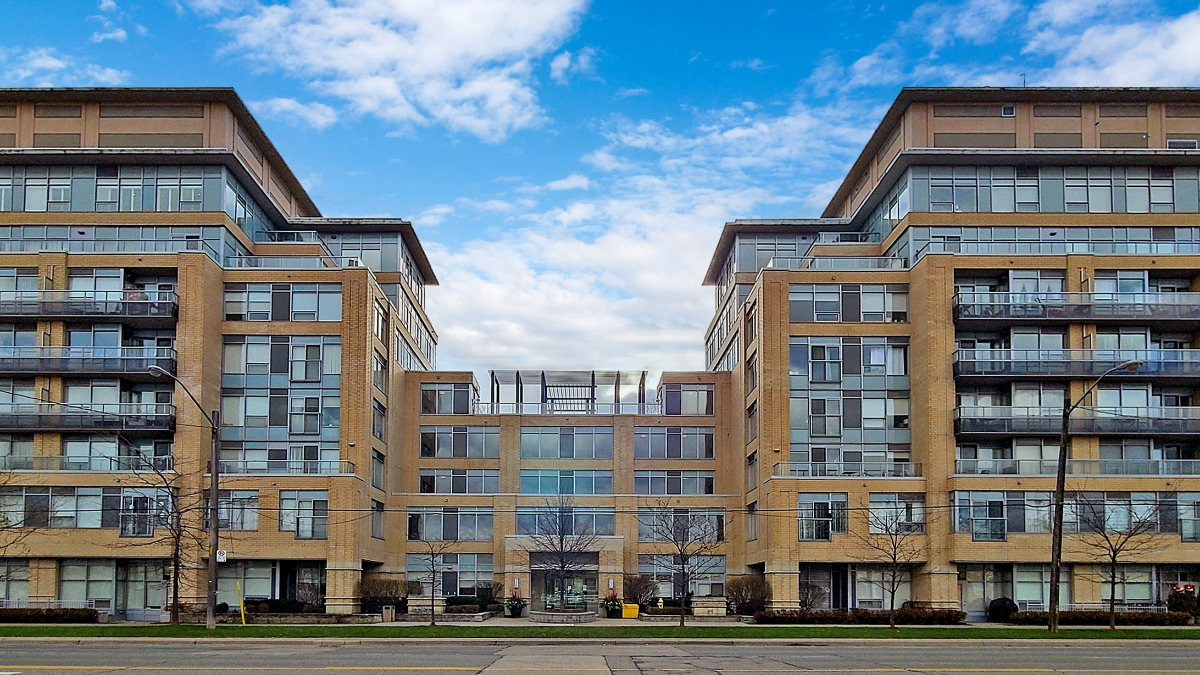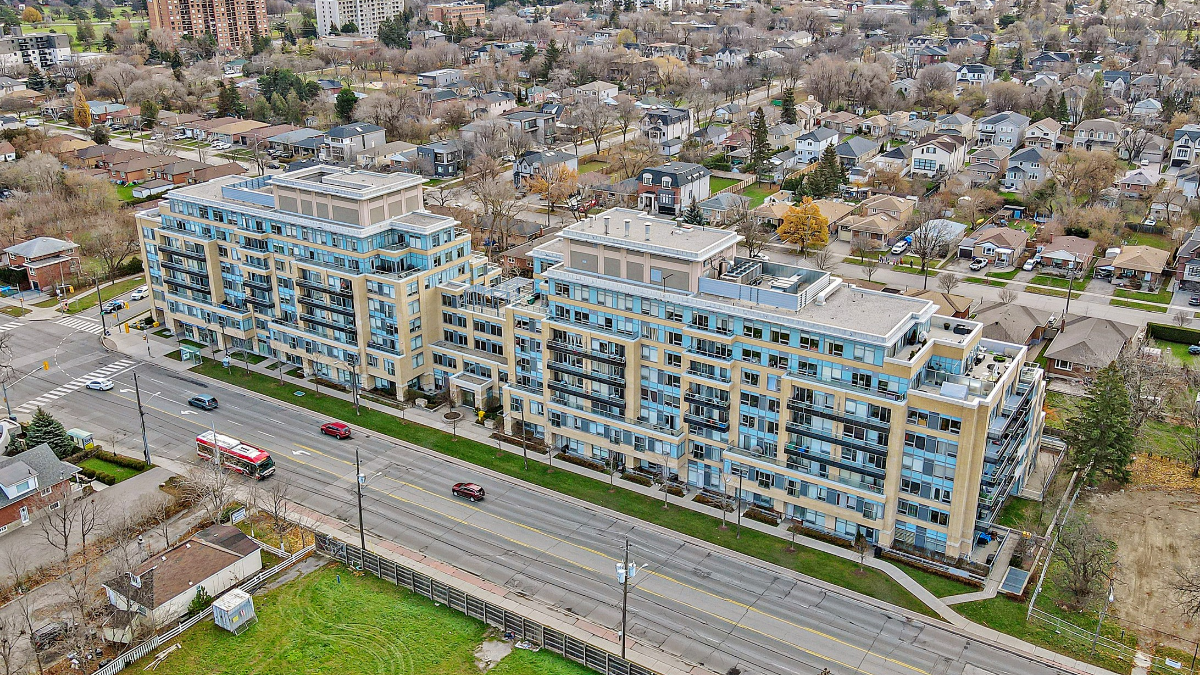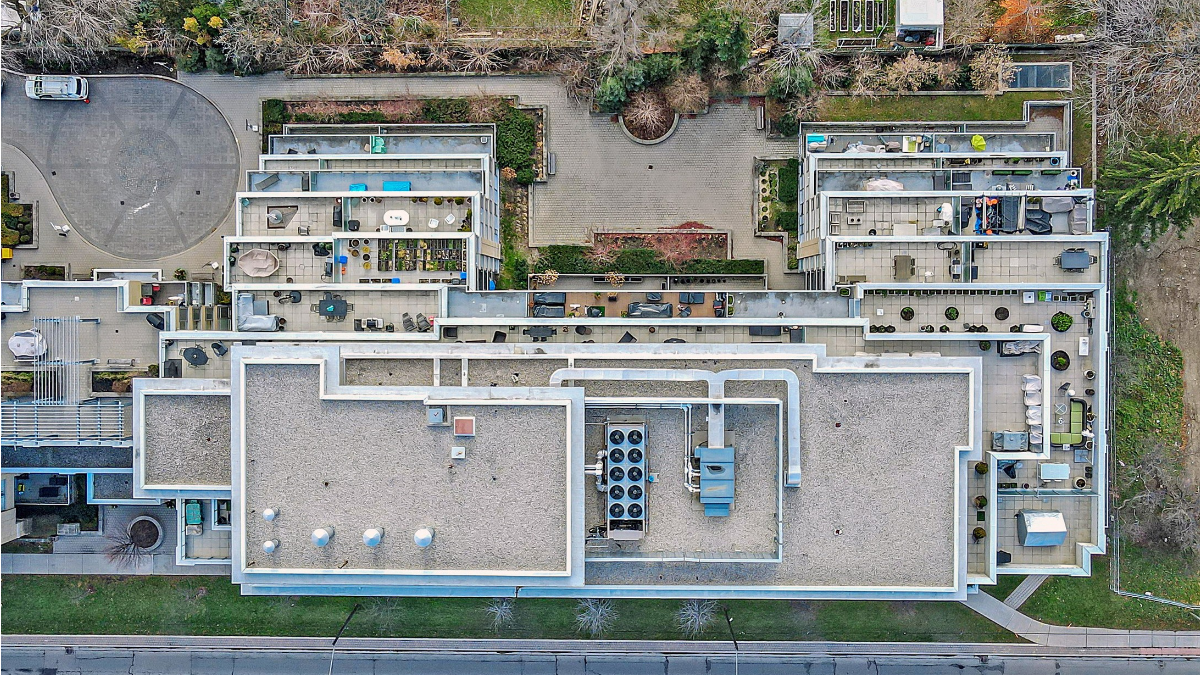Portrait Condominiums
Clanton Park, Toronto, ON
Attainable luxury with a lifestyle focus
Vision: Create a purpose-built living space that fosters a culture of connection through lifestyle amenities and proximity to green spaces.
Portrait Condominiums is an eight-story mid-rise property in the coveted Bathurst and Sheppard area. Nestled in the heart of diverse and multi-cultural North York, Portrait offers easy access to the beautiful forests and walking trails of Earl Bales Park and Downsview Park. The building was designed with quality living in mind, with in-demand garden terraces, a rooftop deck and several courtyards. Building amenities include a gym, yoga/pilates space, party room, games room and guest suites.
ELM conceptualized this property with the goal of creating a unique luxury living space that fosters community. ELM managed the project through land assembly, zoning by-law amendment and site plan application processes. The final step was obtaining building permits and selling the lands to a private developer.
- Type Land Development
- Class Multifamily High-Rise
- Sub-class Multi-family Sale
- Gross Commercial Floor Area 3,900 sq/ft
- Gross Residential Floor Area 226,400 sq/ft
- Site Size 1.74 AC
- Acquisition Date 2006
- Disposition Date 2008
- Status Sold
